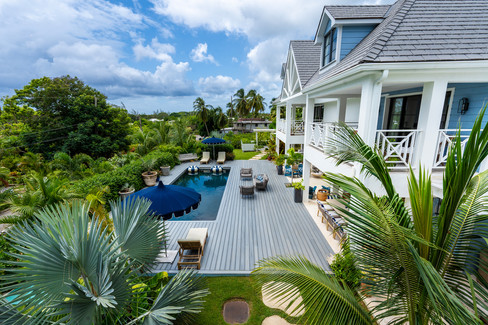Seastar House: A Masterpiece of Conscious Caribbean Living
- info3479323
- Jun 7, 2025
- 4 min read
Updated: Jun 11, 2025
Where designer Kate Haynes’ vision meets the architectural elegance of Peter Inston and expert execution by Icon Construction Inc.
Gibbes Glade, Barbados – May 2025 — Tucked away in the quiet, leafy enclave of Gibbes Glade on Barbados’ platinum coast, Seastar House is a shining example of what can happen when exceptional design, refined architecture, and expert local construction come together. Completed in 2023, the six-bedroom retreat is the result of a remarkable collaboration between UK designer Kate Haynes, renowned architect Peter Inston, and Barbadian construction firm Icon Construction Inc.
More than a villa, Seastar House is a sensory experience: a home shaped by nature, guided by purpose, and built with care.

The Design Vision of Kate Haynes
At the heart of Seastar House is the thoughtful and deeply personal vision of Kate Haynes, who led the design of the home from initial concept through to final styling. Inspired by her family—particularly her neurodiverse son—Kate set out to create a restorative space that prioritized wellness, flow, and connection to the surrounding environment.Her approach was rooted in biophilic design: the art and science of reconnecting humans with the natural world that seeks to restore balance, calm, and vitality within indoor spaces by integrating the principles and patterns of the natural world.
Every choice within Seastar House reflects that mission: from the eco-conscious materials and calming color palette to the textural layering, open layouts, and curated artisan elements throughout.
On her approach, Kate says:
“I wanted to create a relaxed and inviting atmosphere at Seastar House, my signature way is to decorate with nature. I have interpreted a low key island style by using serene and calming, earthy tones with pops of colour to enhance the tropical vibes.”
Architectural Framing by Peter Inston
To bring structure to the vision, Kate partnered with Peter Inston, an architect known for his work with historic estates and luxury residential projects across Europe and the Caribbean. Inston’s architectural design provided the perfect frame for Kate’s design sensibilities—introducing balance, symmetry, and a flow of light and air throughout the home.
His touch is seen in the graceful proportions, double-height entry hall, and seamless connection between indoor and outdoor living spaces—making the home feel at once grounded and expansive.
Brought to Life by Icon Construction Inc.
Translating such a vision into reality required a builder that could match creative ambition with craftsmanship and precision. Icon Construction Inc., was entrusted to bring the design to life from the ground up.
“When we were contacted by the owner of Seastar House to begin this journey, the vision was clear: to craft a luxury villa that lives gently on the land. From the outset, Icon Construction was excited to partner on a project that so thoughtfully aligned with our own values. It was a collaboration grounded in creativity, care, and craftsmanship — one where sustainable choices were never an afterthought, but the foundation of every decision.”
“As builders, we believe sustainable design is not just a trend, but a responsibility,” says David Evelyn, Managing Director of Icon Construction. “Collaborating on Seastar House was a unique opportunity to set a new standard for environmentally conscious luxury in Barbados.”
Bringing together local artisans, efficient building systems, and an eco-conscious mindset, ICON helped realize a home that reflects not only beauty and function, but a deep respect for the island it calls home.

A Home Designed for Wellbeing
Seastar House was designed not just to look beautiful, but to support the wellbeing of its residents and guests:
A 20-foot saltwater pool with continuous jet streams and dark lining to reflect the
planting and sky to further blend with nature.
A cold plunge bath, fitness studio, and yoga space.
A master suite with outdoor soaking tub and garden views.
A floor plan that maximizes natural airflow, sunlight, and tranquility.
Haynes integrated natural materials, organic textures, and a palette of earth tones and island hues to create a multi-sensory experience—one that soothes, inspires, and invites stillness.
Sustainable by Design
Sustainability was built into the DNA of Seastar House:
A 3,000-gallon rainwater catchment system for irrigation.
Energy-efficient windows, doors, and LED lighting.
Zero-VOC eco-friendly paints and natural finishes.
Mature palms and wild-growing native plants were preserved during construction.
The house was also the first villa to participate in the $1 Initiative with the Barbados Environmental Conservation Trust, supporting reef regeneration, biodiversity, and sustainable local practices.
Celebrating Barbadian Artisanship
Seastar House honors local craftsmanship at every turn:
A four-poster bed hand-wrapped in twine by the Barbados Association for the Blind and Deaf.
Locally made ceramics and handmade decorative features.
Plant-based bath products from St. Lucy Botanists, celebrating native flora.
A Collaborative Legacy
Though completed in 2023, Seastar House remains a touchstone project for all involved—a case study in how international creativity, architectural refinement, and local expertise can work in seamless harmony.
“Projects like Seastar House don’t come around often. The alignment of design, architecture, and purpose made it truly special.”
— Allan Evelyn, Lead Consultant, Icon Construction Inc.
Explore Seastar House
📍 Visit: www.seastarhousebarbados.com
📧 Contact: info@seastarhousebarbados.com
📷 Instagram: @seastarhousebarbados
To Learn More
📍 Visit: iconbb.com
📷 Instagram: @iconconstructionbb



























